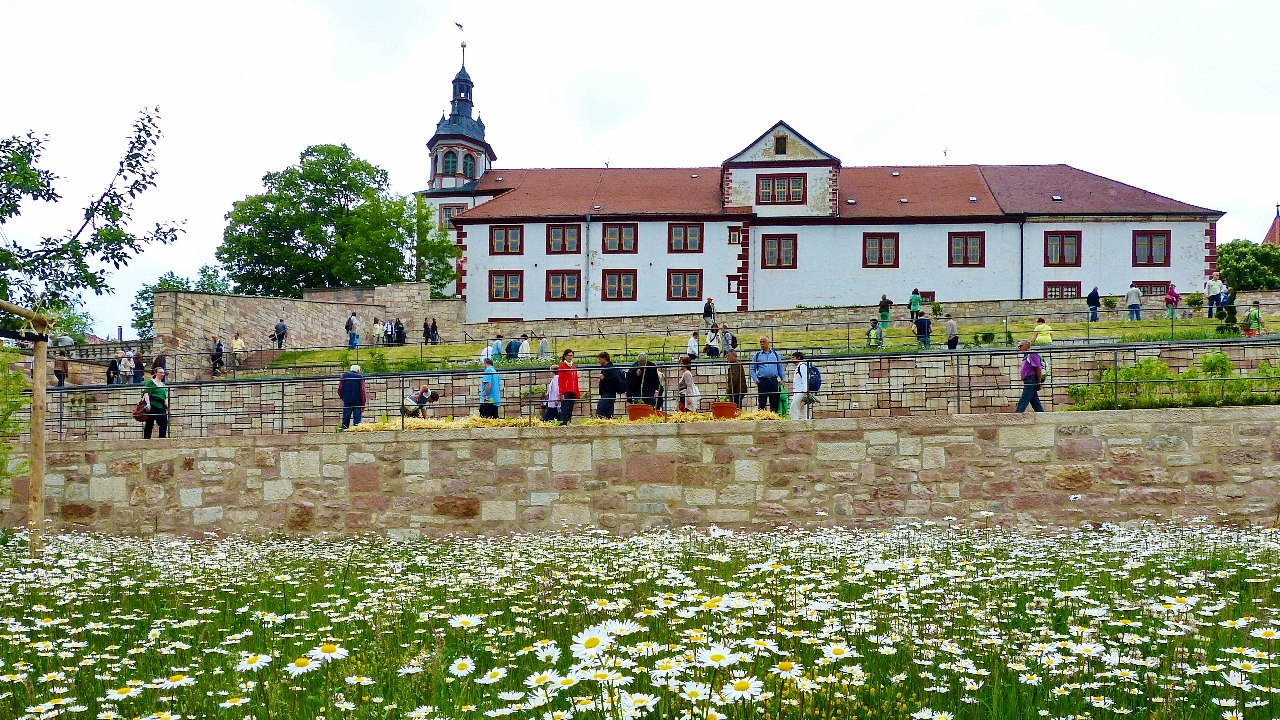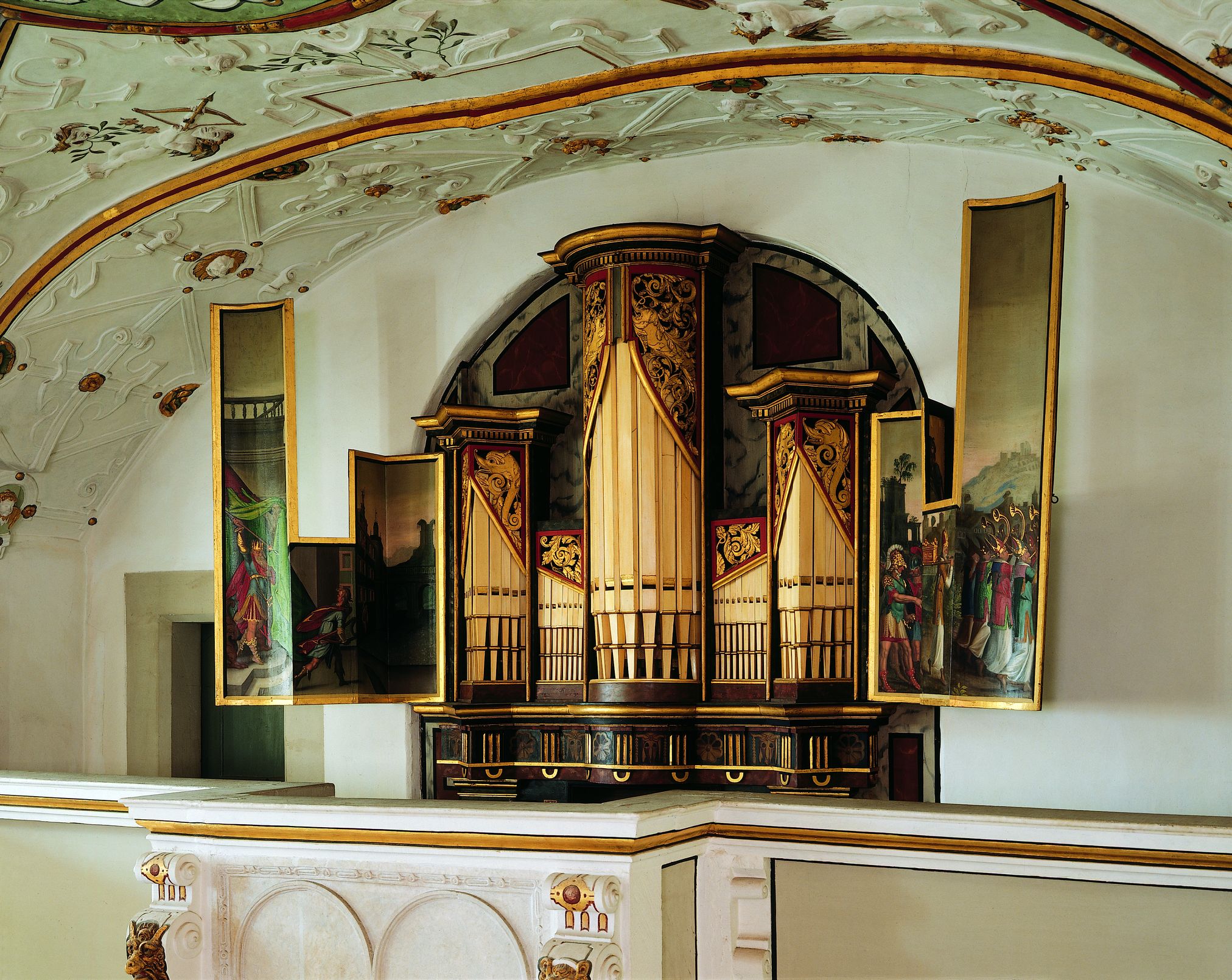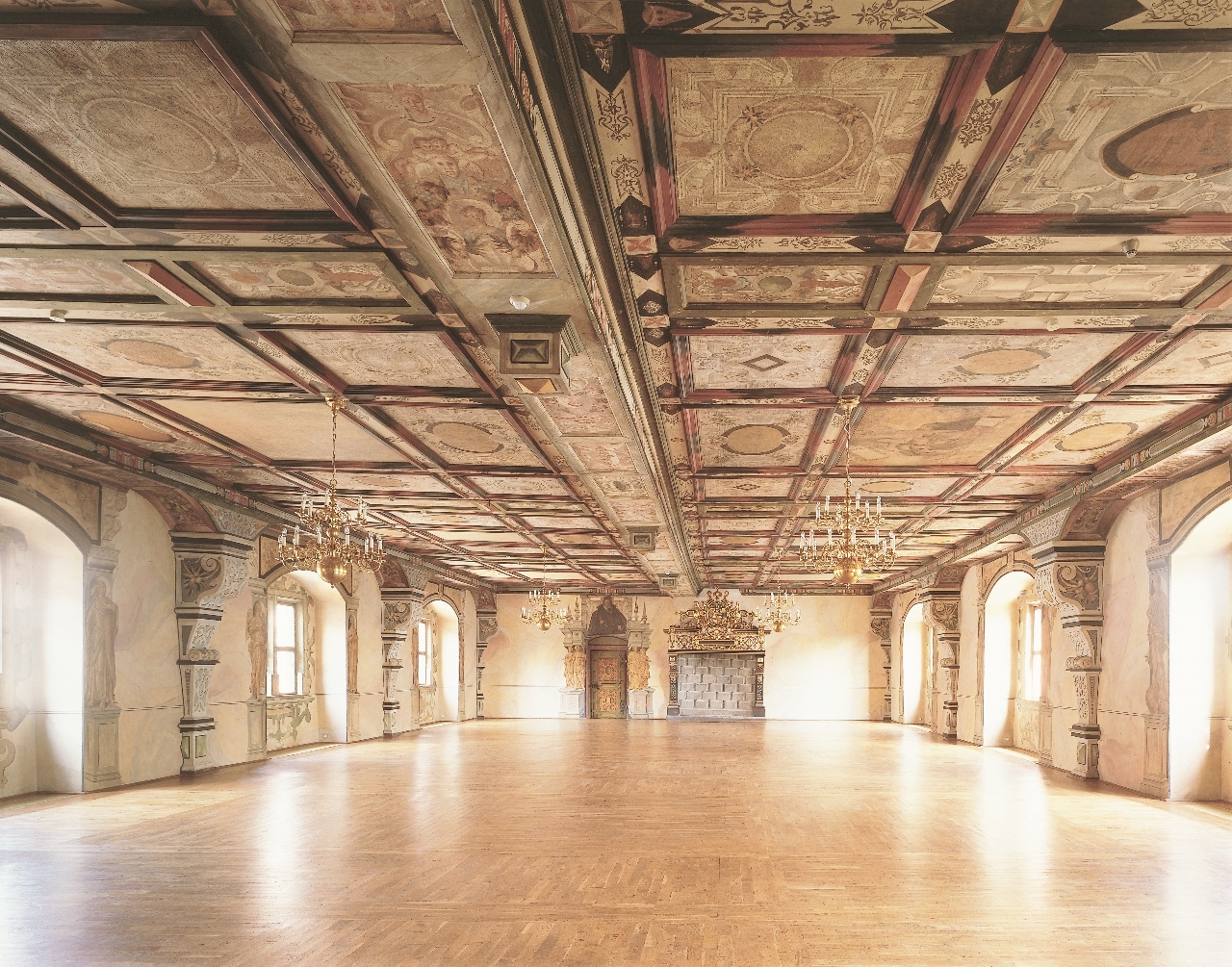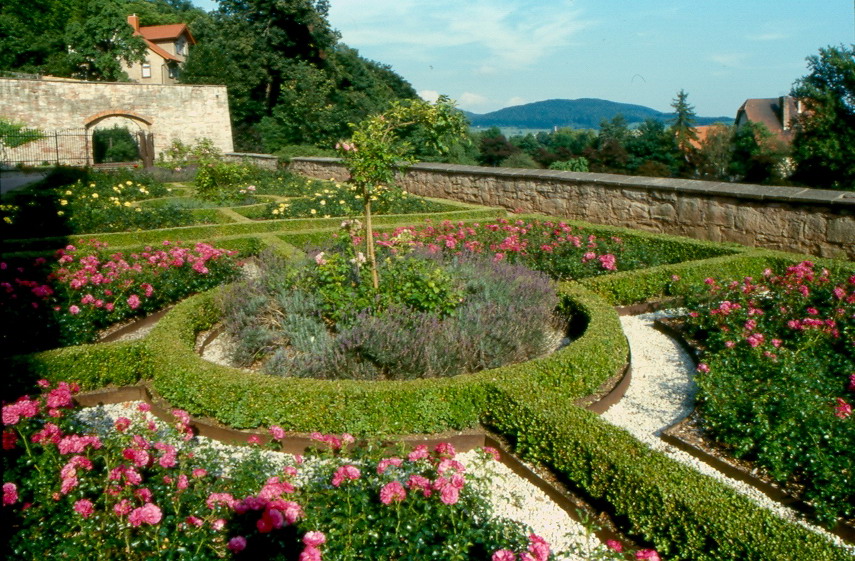Hessian Castle in Thuringia
On a gentle foothill of the Thuringian Forest, Castle Wilhelmsburg rises above the medieval half-timbered town of Schmalkalden. Originating from 1585 as a secondary residence of the landgraves of Hessen-Kassel, with its exceptional interior decoration and the entire site being extensively preserved, it is among the most significant Renaissance castles in Germany. Since the height of the Middle Ages, the Hessian landgraves and the Henneberg counts had shared the economically profitable parish of Schmalkalden. Once the Hennenbergs had died out, it fell into the hands of the landgraves of Hessel-Kassel. As a symbol of the new balance of power, Wilhelm IV of Hessen-Kassel (regere 1567-1592) built the Renaissance castle instead of a medieval burg. At the consecration of the castle chapel in 1590, the castle had been essentially completed. The further design of the castle site with outbuildings and gardens was left to his son Landgrave Moritz (regere 1592-1627). Moritz also had the paintings in the castle completed. The Hessian secondary residence began to flourish again from 1690 as the widow’s residence of Landgravine Hedwig Sophie (1623-1683) and subsequently under her son, Landgrave Karl (regere 1677-1730), which is above all recognizable in the garden design. Castle Wilhelmsburg has belonged to Stiftung Thüringer Schlösser und Gärten (Thuringian castles and gardens trust) since 1994. The Castle Wilhelmsburg Museum displays permanent exhibitions on the history of the castle, on the residence culture of the Renaissance and on the history of the Reformation.

Four-wing site
As a four-wing site with stairway towers in the corners of the yard, Castle Wilhelmsburg corresponds to the type of castle that was perceived to be the ideal in the Renaissance. Richly decorated gables that were removed during the dismantling of the attic in from 1820 give the castle a highly representative effect. Castle Wilhelmsburg has great significance for the further development of early modern castle architecture in terms of space allocation. The arrangement of the stately chambers as units of space of three to four rooms (antechamber, living quarters, side rooms) and the interposed halls allow complete circular access to the upper floor. In addition to the living quarters and reception rooms, the master kitchen on the ground floor, separate commercial and administrative buildings and the multifaceted outdoor areas also impressively demonstrate the court culture of around 1600.
Castle chapel
The Castle chapel in the south wing as an aisleless church with its two-storey galleries is in the tradition of the Torgau Castle chapel consecrated by Martin Luther in 1544. The arrangement of altar and font, pulpit and organ in one axis that was first realized in Schmalkalden was pioneering for the development of evangelical church architecture and its pulpit altars. The organ that was completed in 1589 is one of the oldest organ instruments that is still playable.

Ballroom
The opulent ballroom in the east wing is among the most splendid halls in German Renaissance castles. The wooden panelled ceiling rests on a huge beam hanging in the roof timbers, meaning that the room is constructed without supports. The picture scheme, consisting of multiple panels of which only fragments have remained preserved depicts important virtues and, like the wall cycle with its figurative motifs, relates to Landgrave Wilhelm IV, represented in the room by his portrait over the north doorway and by his coat of arms on the magnificent fireplace.

Castle garden
From 1602, Landgrave Moritz had a terraced “pleasure, herb and kitchen garden and orchard” laid out on the south side of the castle. The individual terraces decorated with fountains, enclosed by hedges and planted with medicinal herbs, types of vegetables, flowers and vines were entirely within the spirit of a Renaissance Garden. Landgräfin Hedwig Sophie and Landgrave Karl had the garden redesigned in the final third of the 17th century. A newly built waterworks now cascaded down the sides of the garden steps. Since the 18th century, the terrace garden had been falling into dilapidation and was separated into plots and leased as a kitchen garden in the meantime. As one of the oldest garden monuments in Central Germany, the site was restored in its basic structure a few years ago.

Opening Times:
April - October:
Daily 10 am - 6 pm
November - March:
Tue - Sun 10 am - 4 pm
Opening Times during
Christmas Time/New Year:
24., 25. Dec.: Closed
26.-30. Dec.: 10 am - 4 pm
31. Dec.: Closed
1. Jan.: 1 pm - 4 pm
Entrance fees:
Adults : 8,- Euro
Children under the age of 16 : free
Reduced : 6,- Euro
Groups of 10 or more : p.P. 7,- Euro
Family : 14,- Euro
For guided tours in english please ask under: Diese E-Mail-Adresse ist vor Spambots geschützt! Zur Anzeige muss JavaScript eingeschaltet sein!








